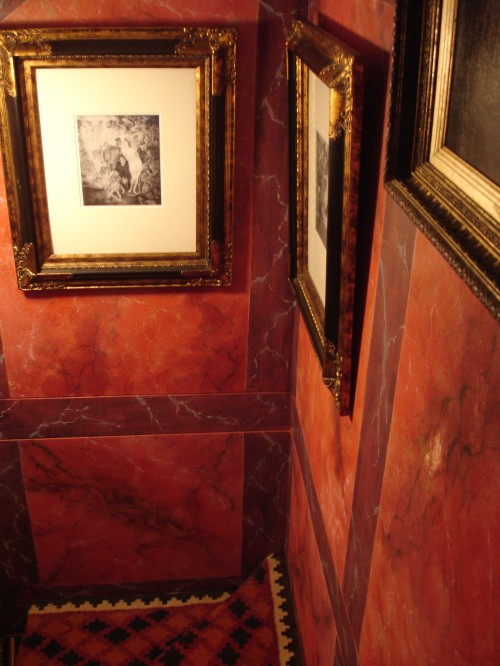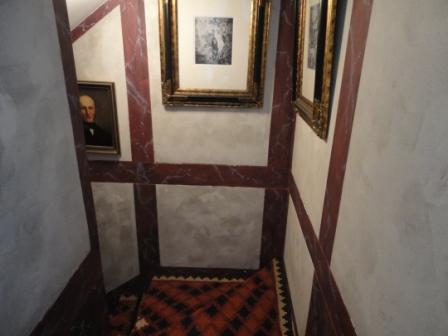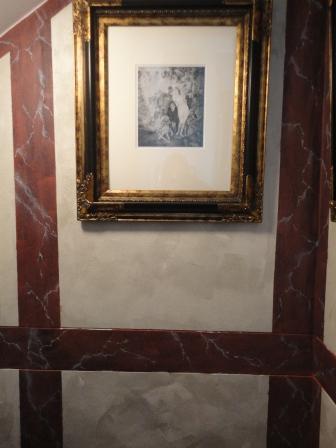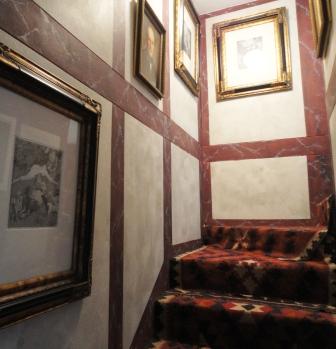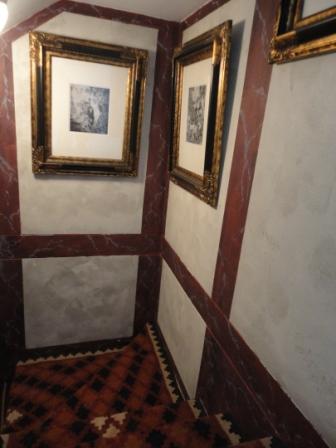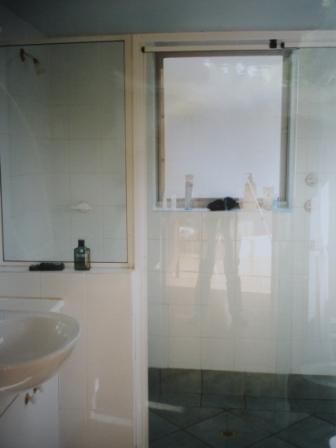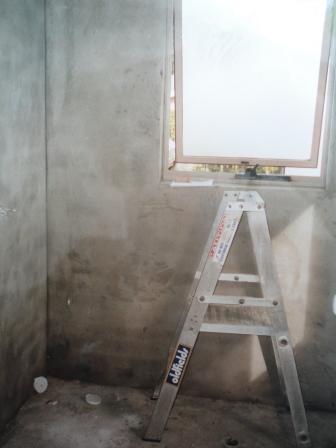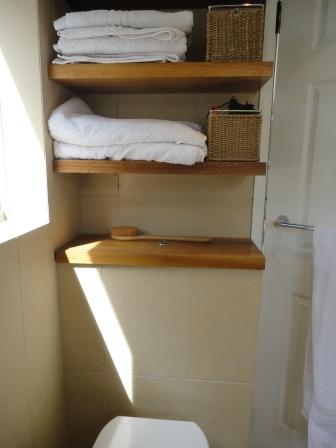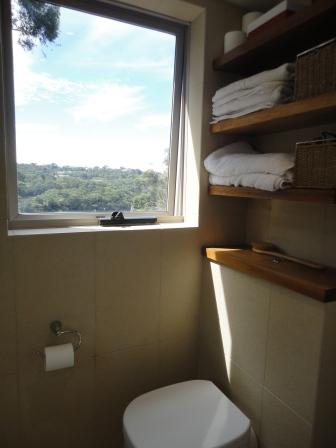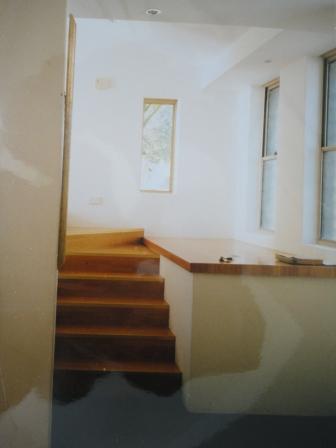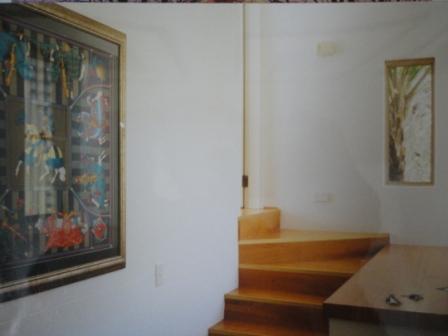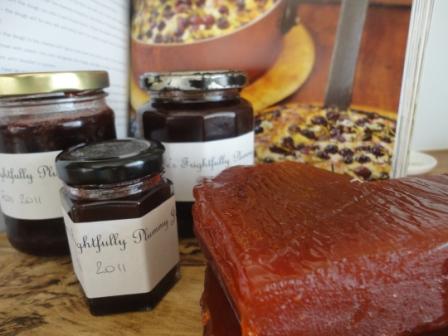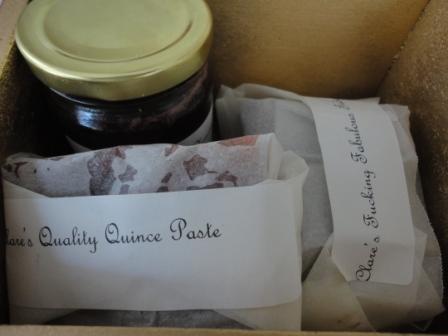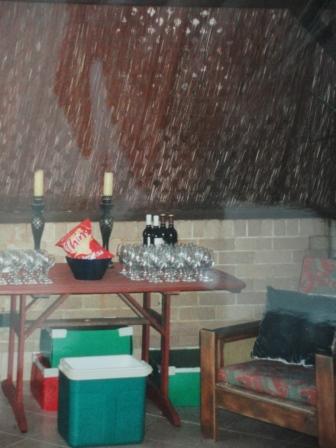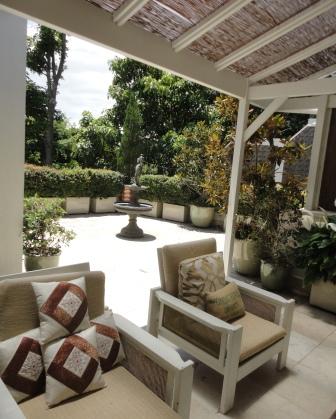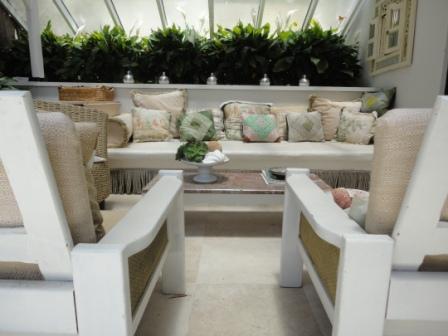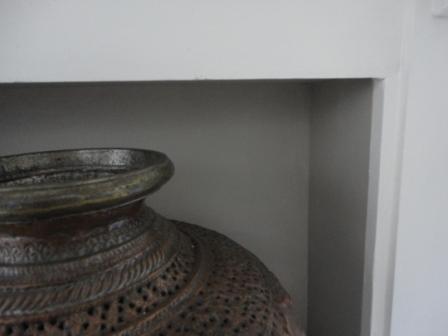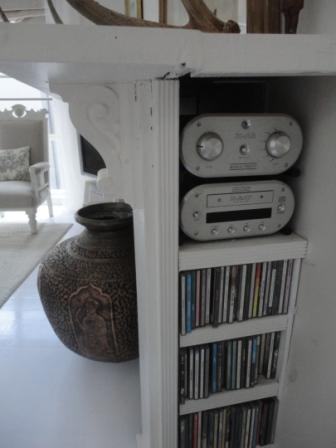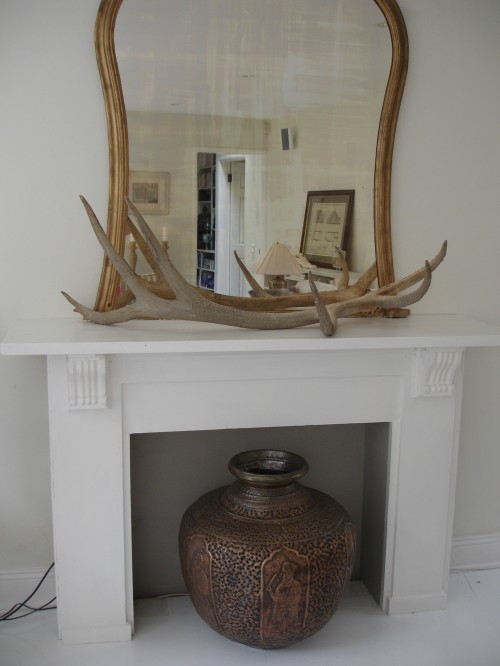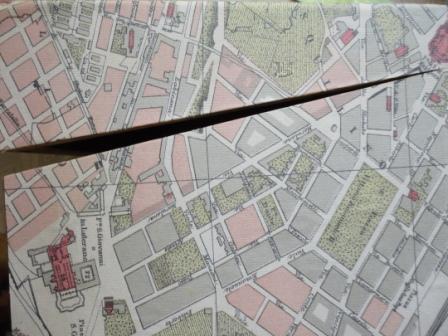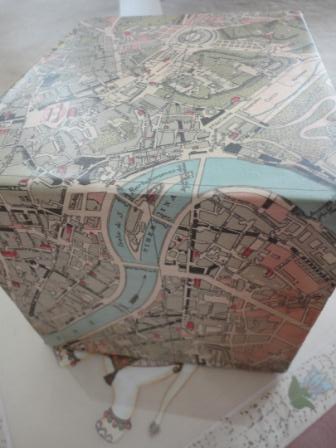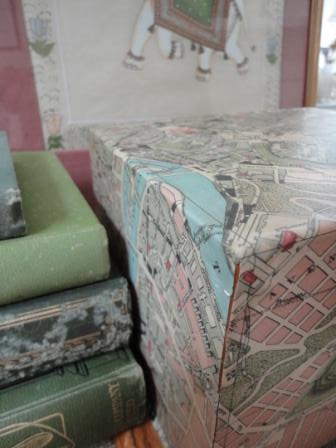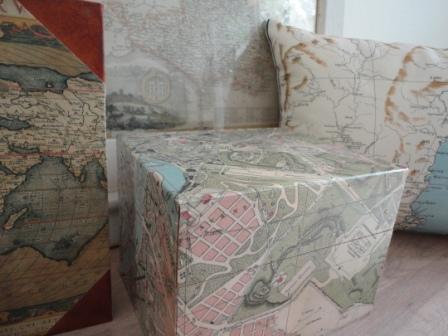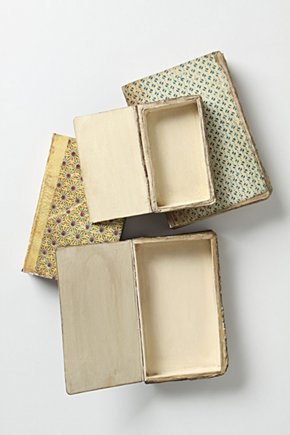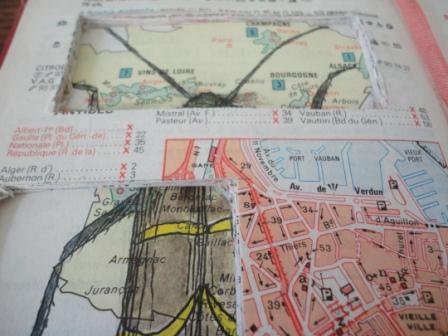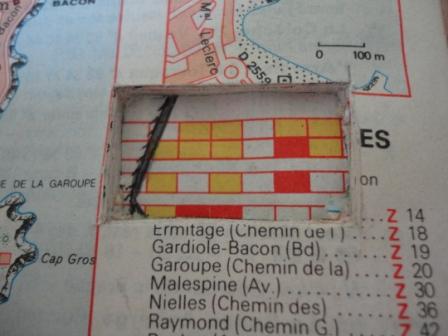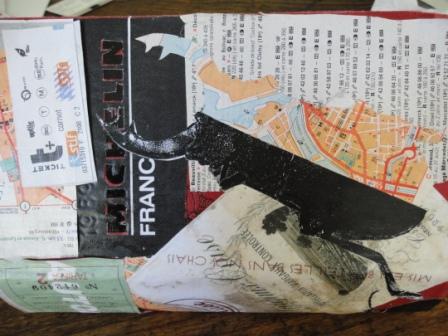
This was the patio as it was when I bought this house…. I called it my prison exercise yard. It was a square of ugly brick walls, with pink tiles. There was so much not to like. The 2cm of thick grey grout between each tile. The flesh pink of the tiles themselves, that clashed with the yellow-grey brick. A selection of half-dead plants and disused furniture cluttered the area.

This has been one of the most rewarding projects. I had the walls rendered to cover the brick, and eventually I paved over the old tiles with a fake travertine ceramic (real travertine picks up mould and dirt as it is porous).
I then set about designing a planting scheme. Here is what I learned along the way:
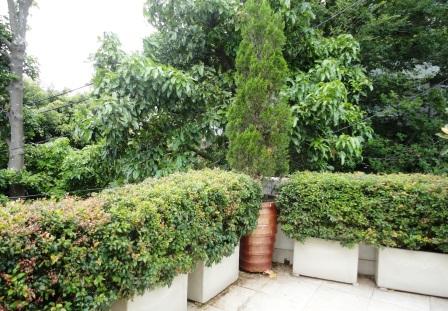
In a small area, stick to two or three plants only. Any more and it looks cluttered and messy. I put Lilly Pilly (an Australian native that is very similar to European Box) hedges around the edge and used Magnolia Little Gem and Junipers as accent plants.

As a focal point in the centre I bought an old bronze water feature, with a double fountain. I don’t have this wired up, but the rain keeps it full (and when necessary I top it up). My gorgeous cat is fascinated!

I planted a pot of gardenia in the corner as I can’t resist their heavenly perfume. But overall, I wanted a French Formal garden look, so I kept flowers to a minimum, (and only white ones), and went for geometric shapes and hedging (structure) rather than wild planting. In a small area I felt anything else would be overwhelming.
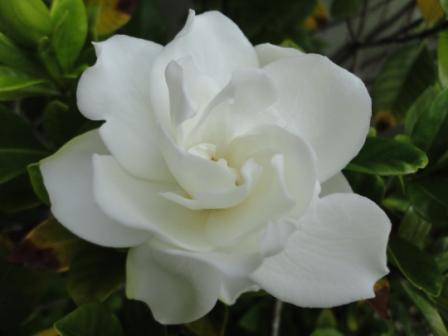
I selected plants that are evergreen (easy in Australia) as I want this to look verdant all year round as I see it from the kitchen and dining areas.

I sought advice from a horticulturist on which plants would do best in this environment. Having spent the first 30 years of my life in England, I’m no expert on Australian plants (although I am improving). Plants can be expensive and I didn’t want them dying on me!

To make it feel more like a garden (and less like a concrete patio) I hid the walls by planting hedges in front of them. Initially I was concerned that this might make the area feel smaller, as I was losing about 60cm all around the perimeter. but just as moving your furniture away from the walls doesn’t make your room feel smaller, so this just made the area feel more garden-like.
As this is actually a garden built on the roof of the living room below, the only soil is that in planters and pots. Size matters here. Go as large as you can for the benefit of the plant…
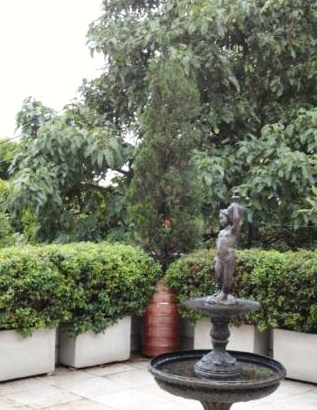
I bought the plants from a wholesale nursery, which was about a third of the price of retail. You can’t pick out your own plants, but I was prepared to sacrifice that for the financial savings I was making.
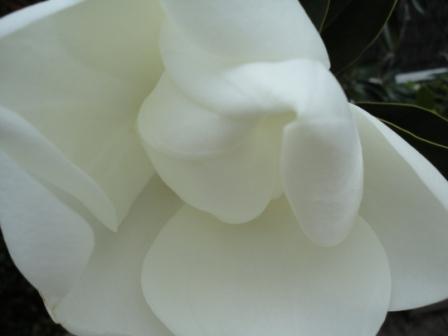
The water feature attracts lots of native birds. This is a gorgeous Galah. And this is why the cats are always on their hind legs – drinking very the water that the birds have bathed in? What could be more delicious?!
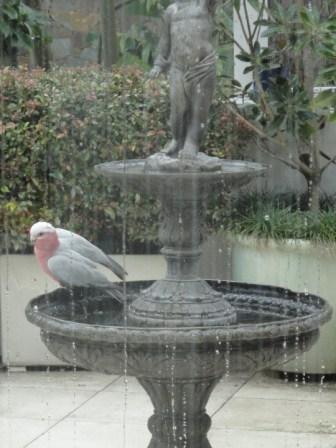
Here is another ‘before’ shot, from above. I didn’t change the lattice work, which gives privacy around the edge of the roof garden, and would have been pricey. It was very sturdy and in good condition. Instead I covered it with nature-reed. I think this looks a little more modern and interesting. I also considered growing creepers or vines over it, but this fitted with my simple, formal scheme best.

I used large planters. Fewer large pots look much better than lots of little ones (which I had before). The larger the pot, the happier the plant – it doesn’t dry out so easily, it has more soil and nutrients and can grow more healthily.
It also works to keep to one pot design. Lots of different ones again look messy and cluttered. I used different pots for my focal plants, and otherwise kept to a neutral vanilla ceramic euro-trough. This was a big lesson for me. Few pots, all of the same type, are what you need for visual impact!

This last photo is a tantalising glimpse of the indoor-outdoor living area I created. I’ll post before and after photos of that shortly. I was aiming for Hamptons-style area in which to relax, but on a non-existent budget.
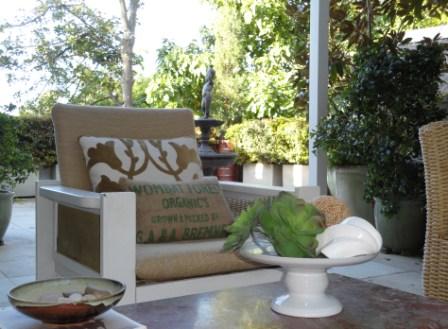
Leave a Response »
